Portfolio of Commercial Projects
Sort by status: In Progress, Completed | Sort by type: Commercial, Detention Facilities, Industrial, Medical
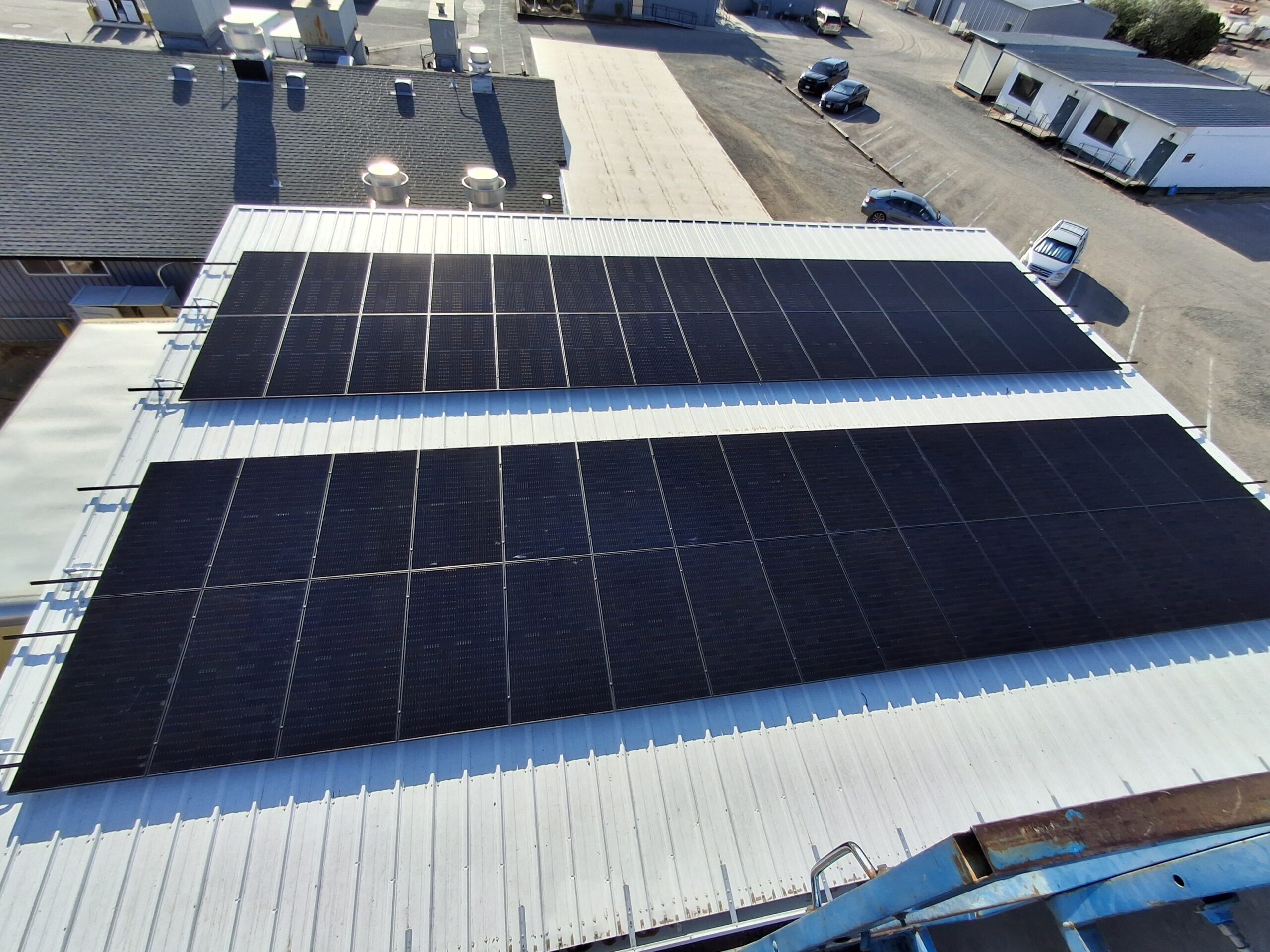
Chico USD Cooler/Freezer Replacement
Work consists of design (preparation of plans and specifications), construction, installation, and commissioning services for the addition of a walk-in…
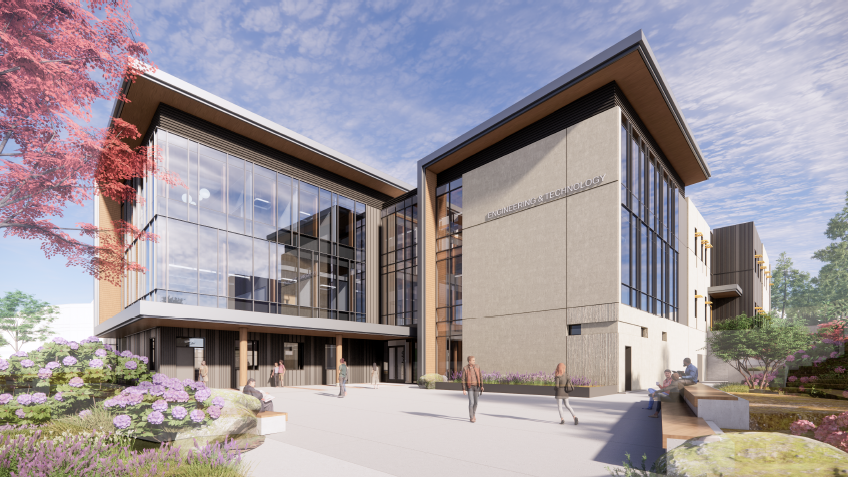
Cal Poly Humboldt Engineering and Technology Building
Stephens Electrical will perform work on the new three-story 72,000 sf academic building located on the campus event field. The…
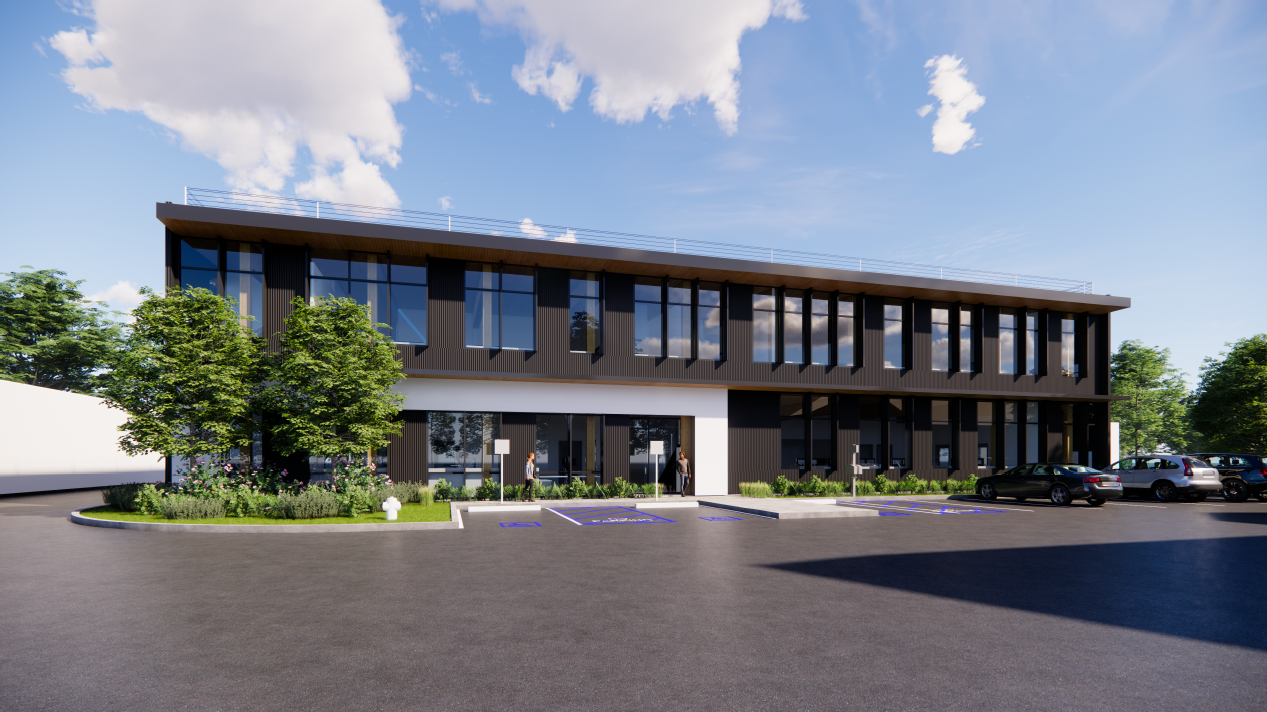
CSU Chico, University Services Building
Design and construction of a new, 24,000 square foot Facilities Management and Services building.
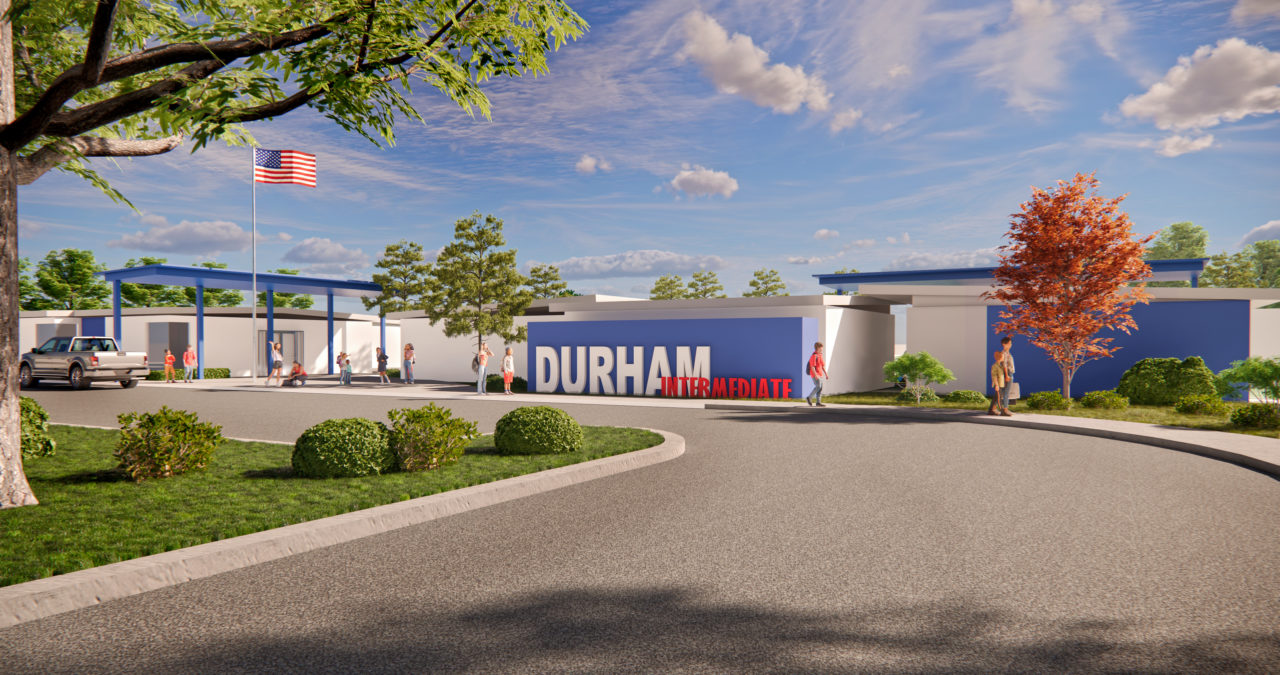
Durham Intermediate School Increment #1 & #2
Work consists of site work for the new Modular Classroom Buildings and parking at Durham Intermediate School, including demolition, earthwork,…
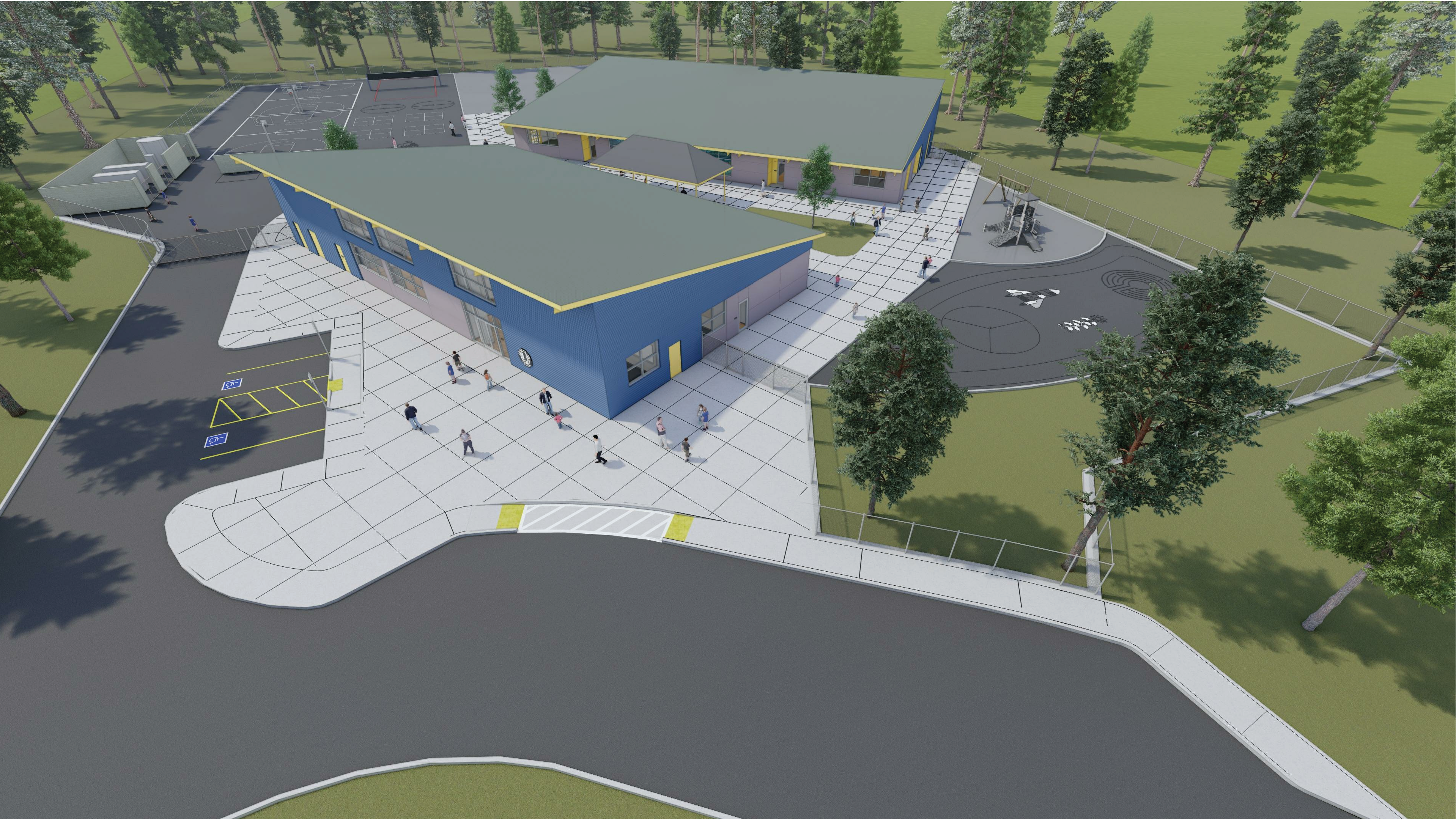
Berry Creek Elementary School Increment #1 & #2
New construction at Berry Creek Elementary School, including construction of a 9,261 SF classroom building and associated mechanical, electrical, and…
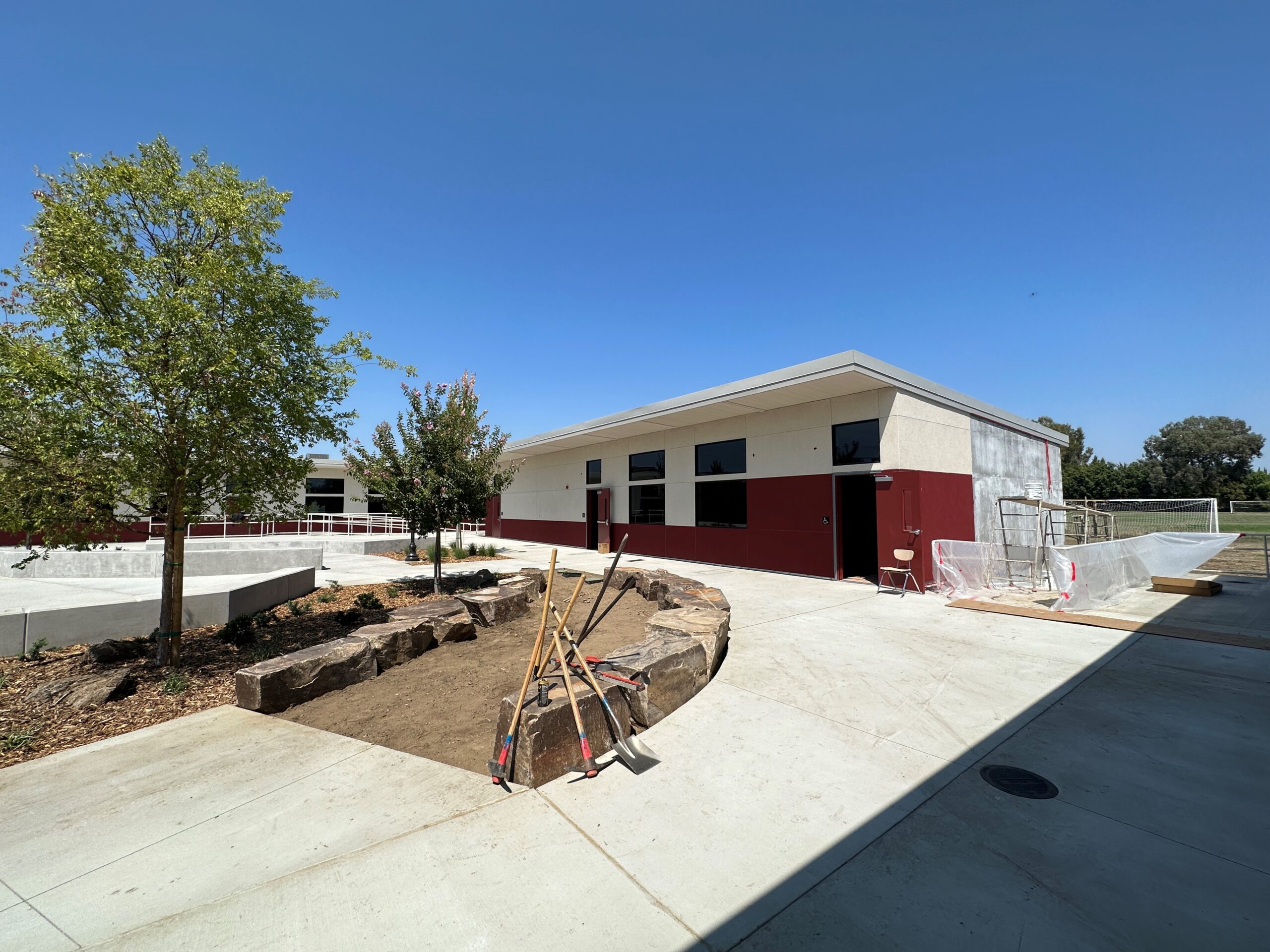
Willows Intermediate School Modernization
The scope of this project was to install electrical, Fire Alarm and Low Voltage per Plans and Specifications.
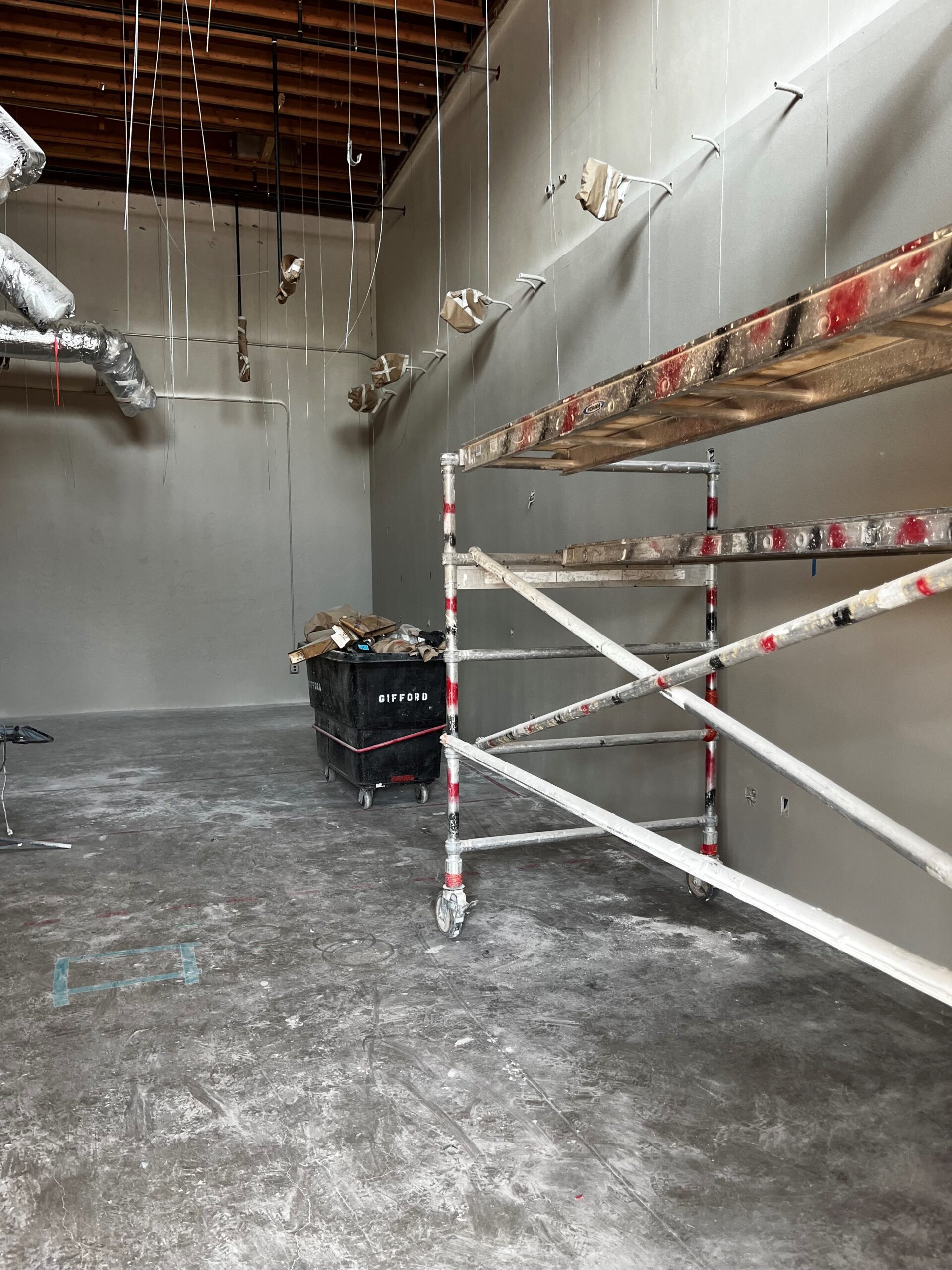
Shasta College Handball/Dorm Conversion
Work consists of conversion of an existing building into non-student dormitories, including interior finishes, electrical, fire alarm, lighting and HVAC…
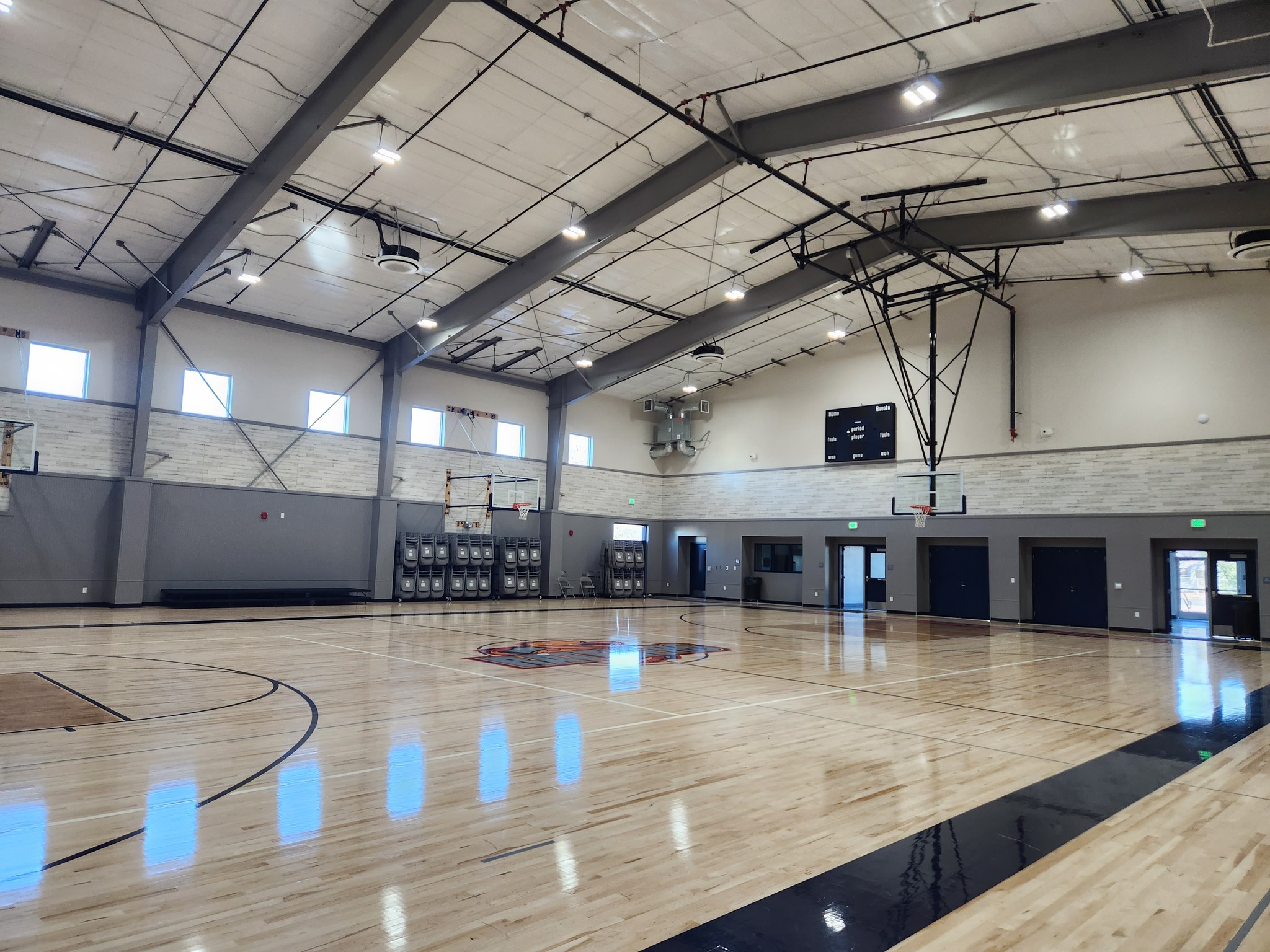
Cottonwood Creek Charter School
The scope of this project included the construction of a pre-engineered metal building for a multi-purpose assembly space. This project…
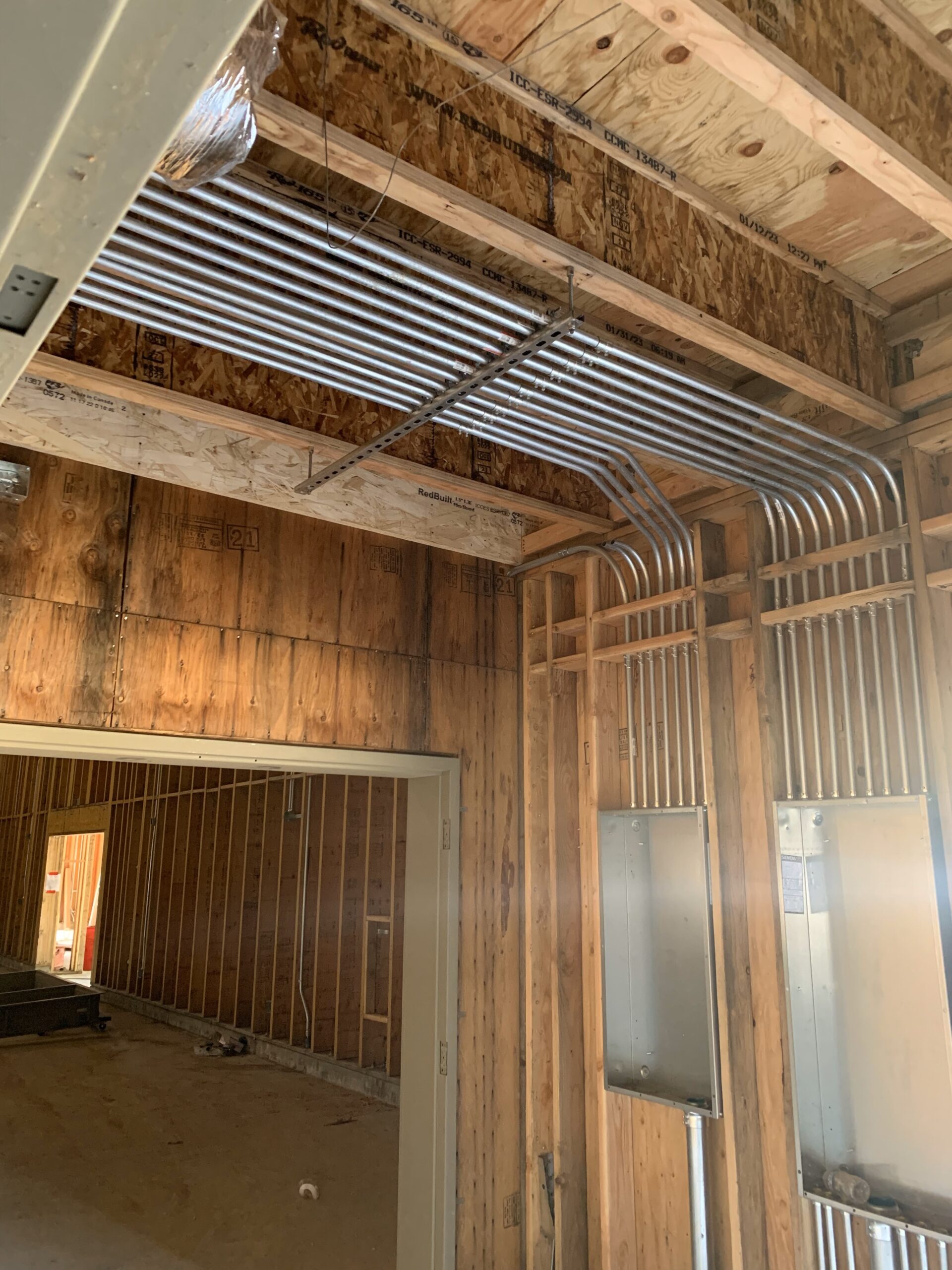
Meadow Lane Elementary School
This project includes the construction of a multi-purpose gymnasium building and administrative facility. The scope of work includes the demolition…
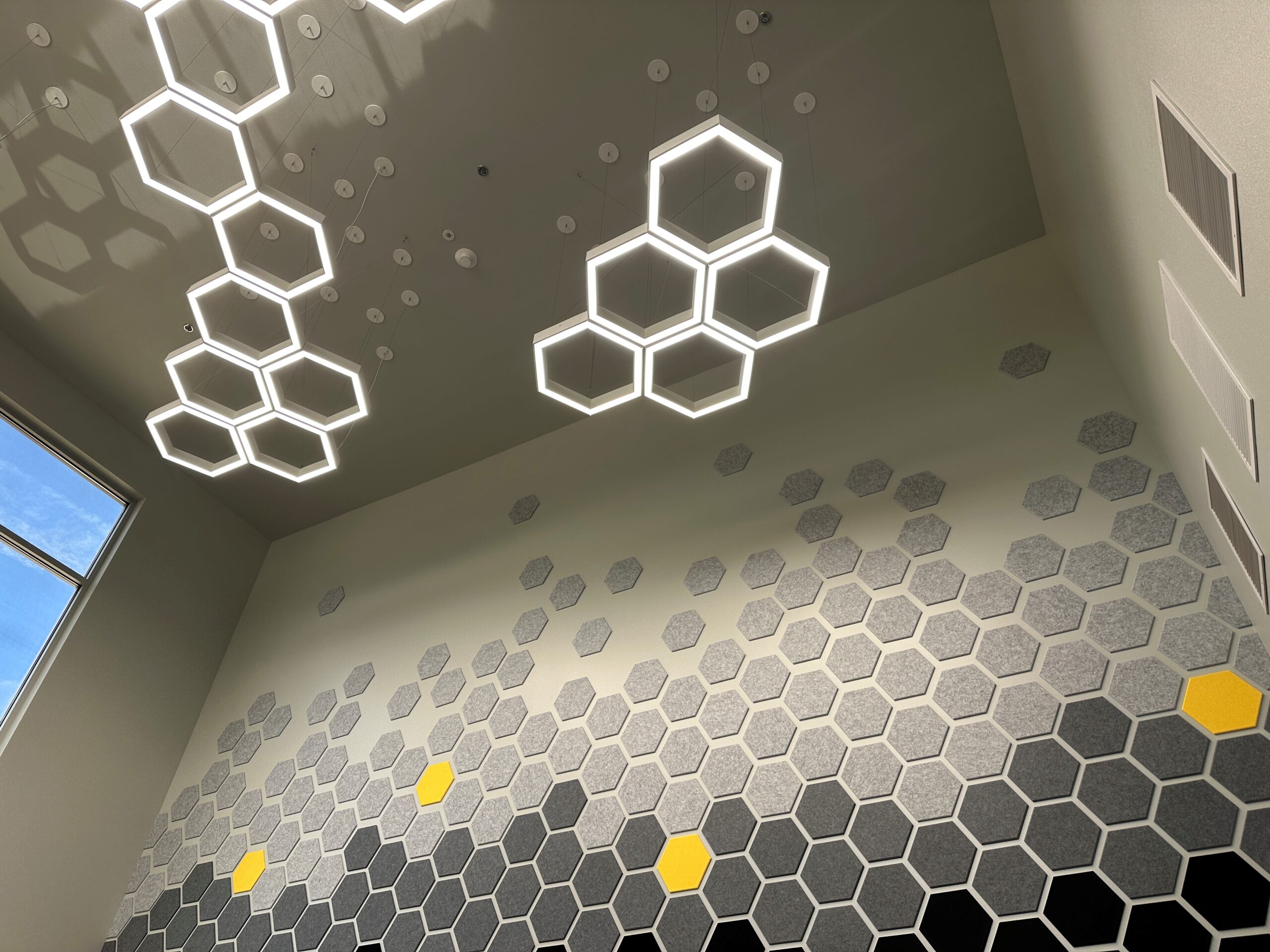
West Street 9 Classroom, Gym/Cafe, Kindergarten
Work consists of construction of a gymnasium / cafe, kindergarten classroom with a playground and a nine-classroom wing on existing…
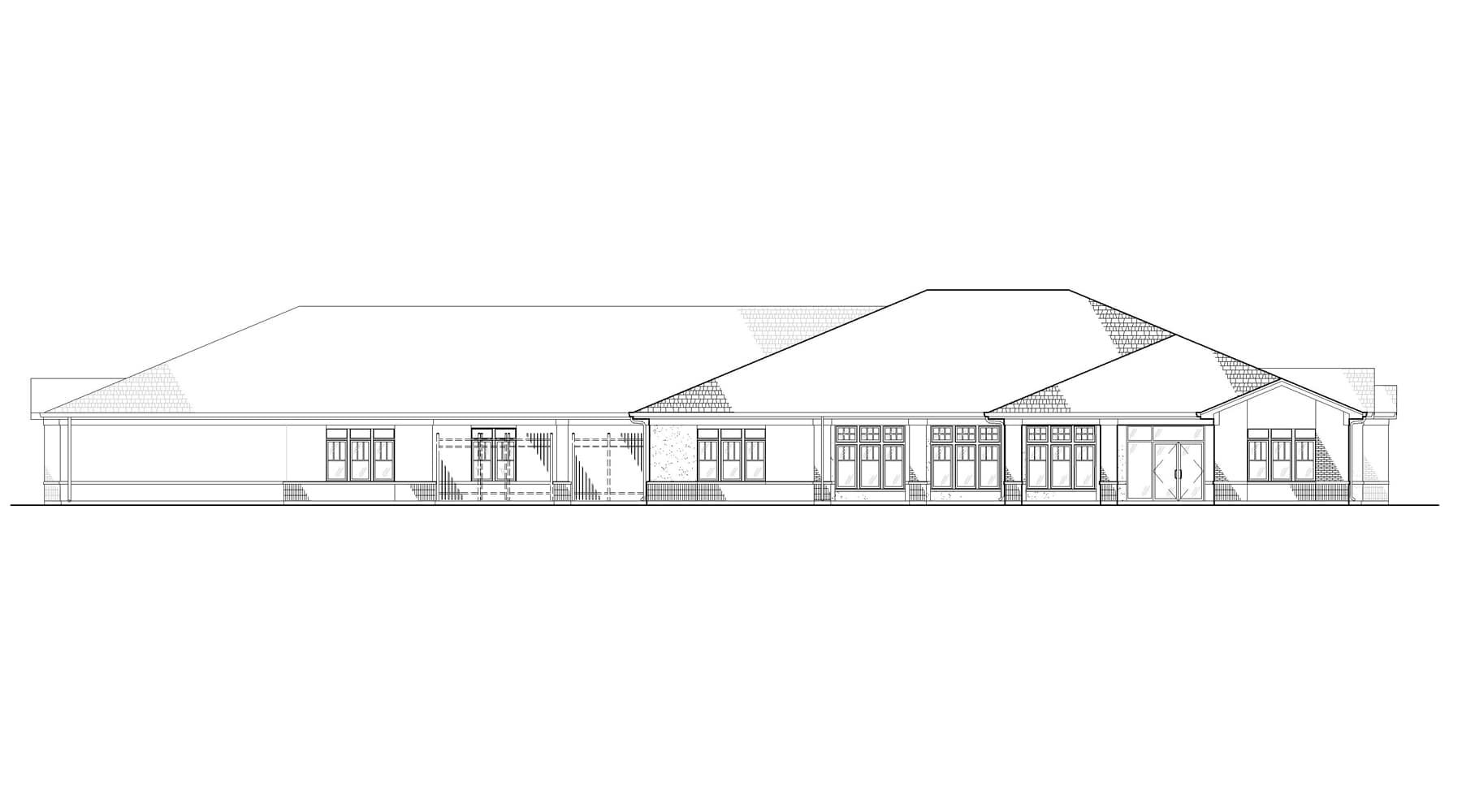
Tehama County Department of Education Classroom Building and Server Facility
Construction of New Classroom Building & Server Facility for the Tehama County Department of Education, Red Bluff, Tehama County, California
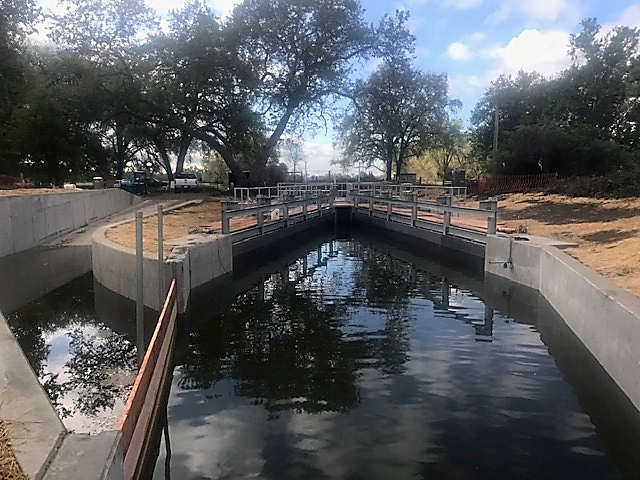
Antelope Creek Fish Passage Improvement Project
Construction of a new 100-cfs off-channel fish screen in an existing irrigation diversion from Antelope Creek including fabricated steel support…
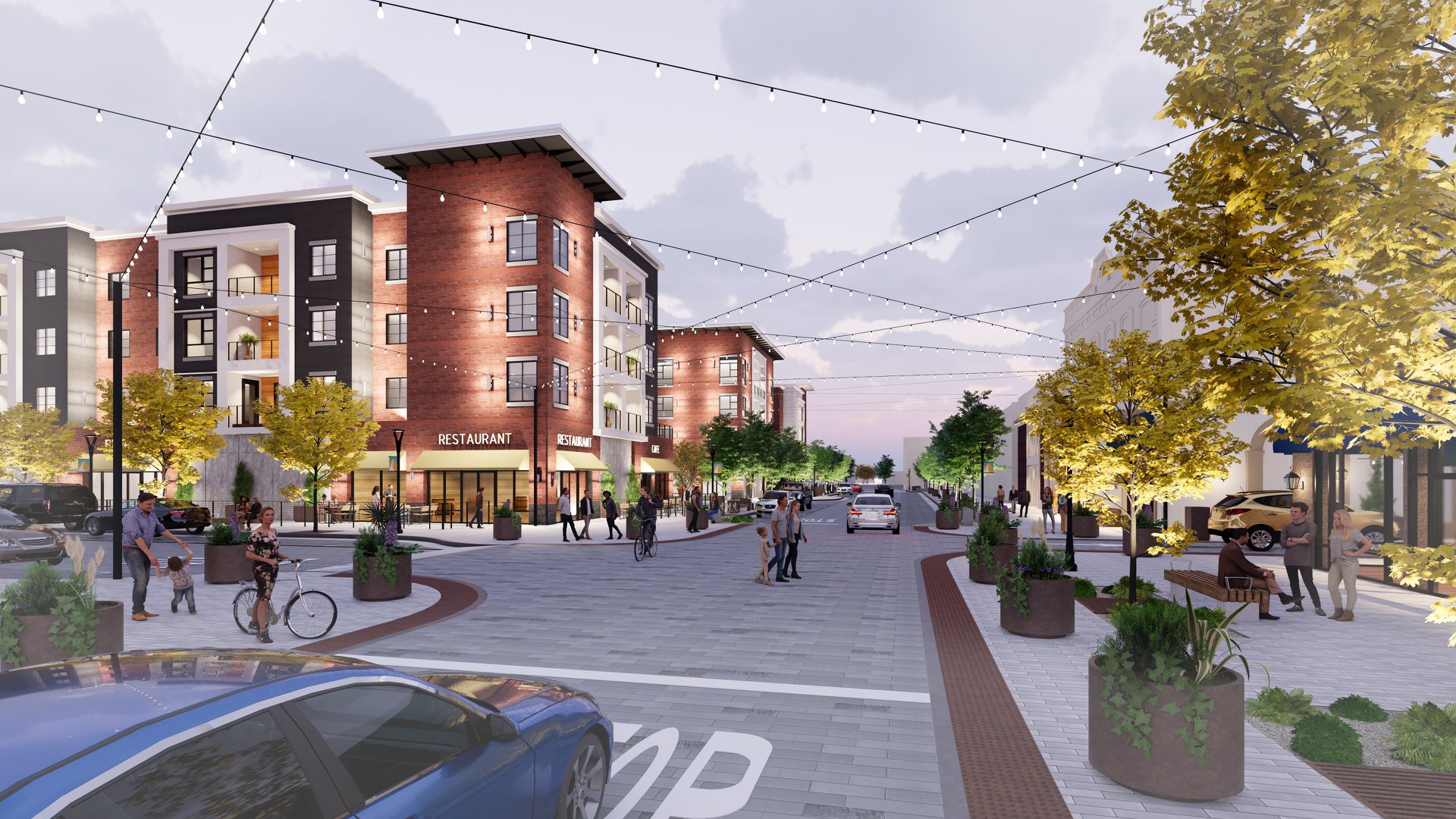
City of Redding – Downtown Streets Circulation Project
This project reestablishes pedestrian and bicycle friendly streets along portions of Market Street, Yuba Street, and Butte Street. The work…
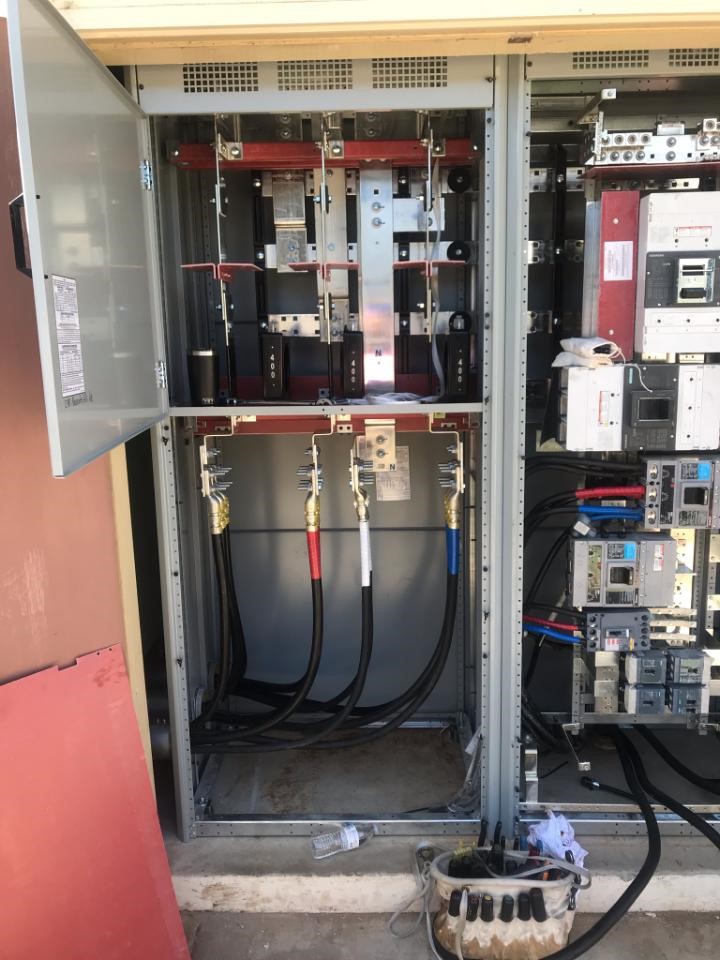
Manzanita Elementary School Modernization
Modernization of existing multi-use, classroom and library buildings including window replacement, finish replacement and toilet room upgrades; replacement of existing…
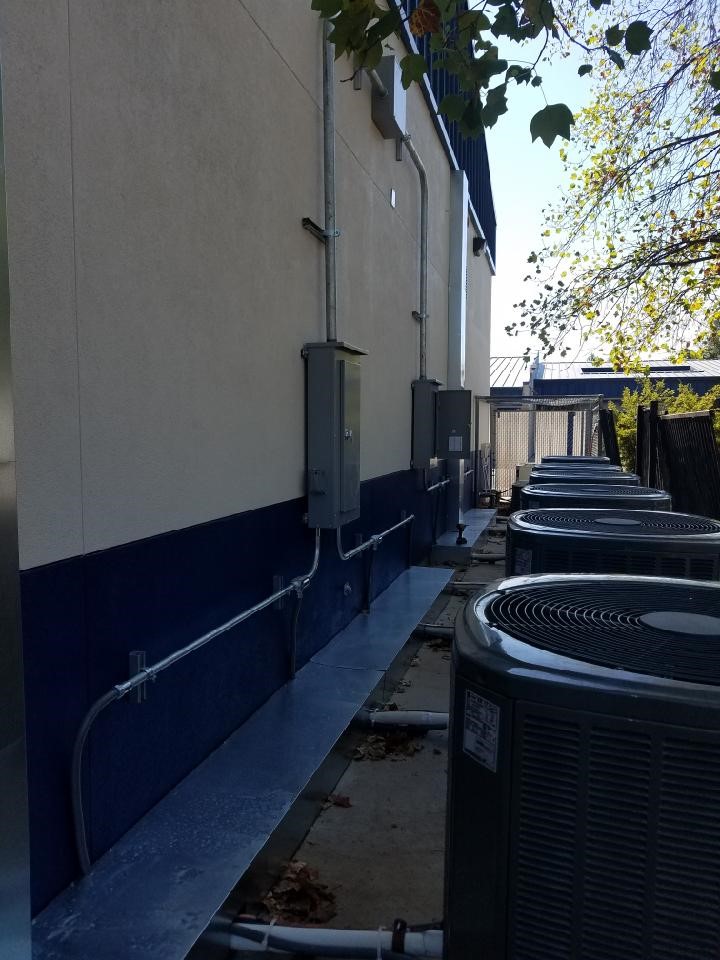
Turtle Bay Elementary School Modernization
Modernization of select portions of campus to address accessibility deficiencies and necessary upgrades to electrical, fire alarm, mechanical & plumbing…
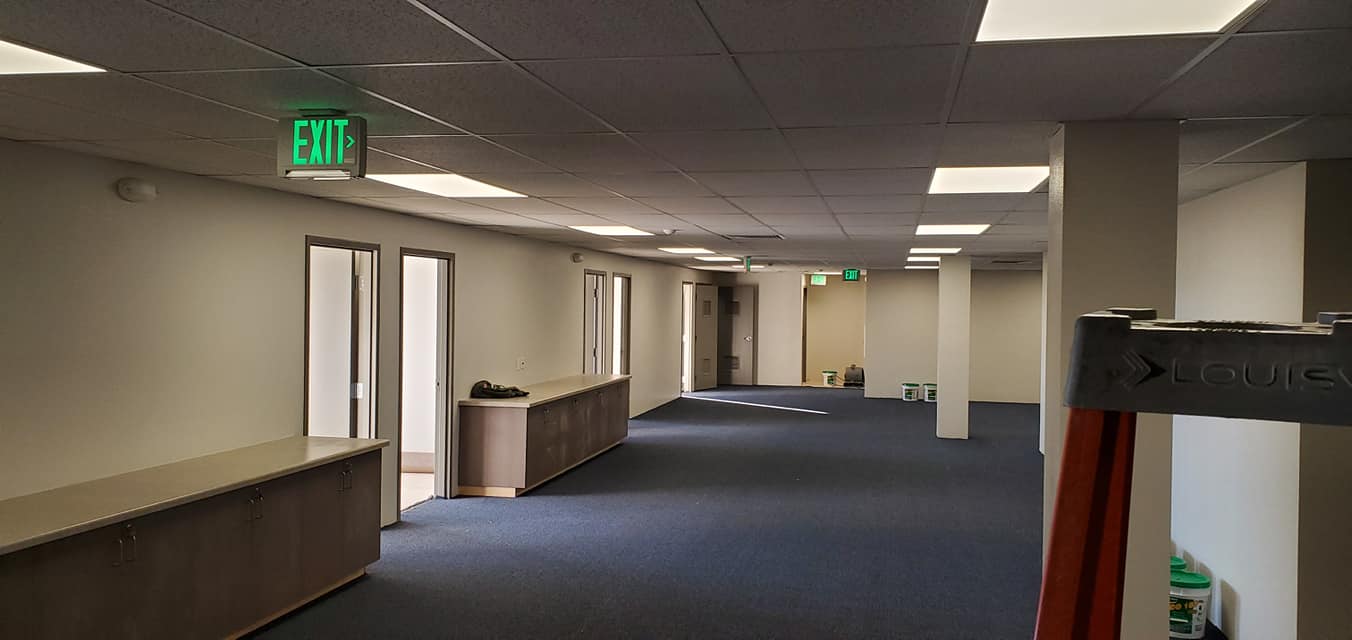
Shasta Regional Medical Center T/I Project
Shasta Regional Medical Center new office space tenant improvements.
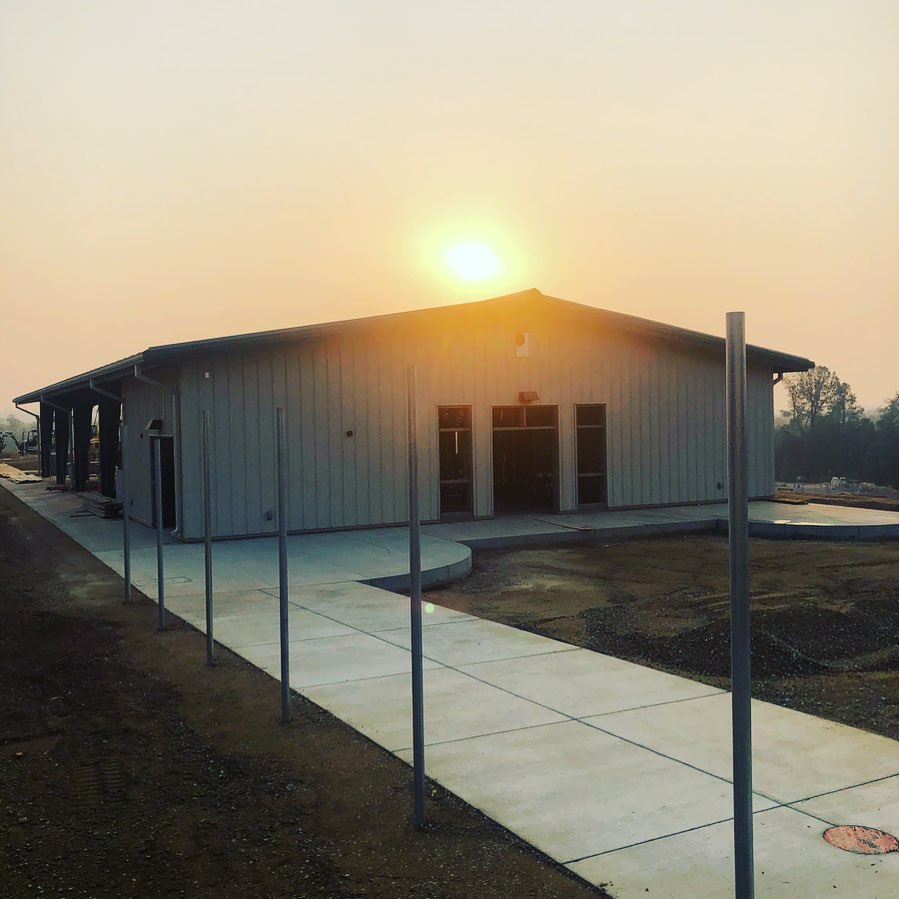
Foothill High School Agricultural Building & Site Improvements
New agricultural building and site improvements.
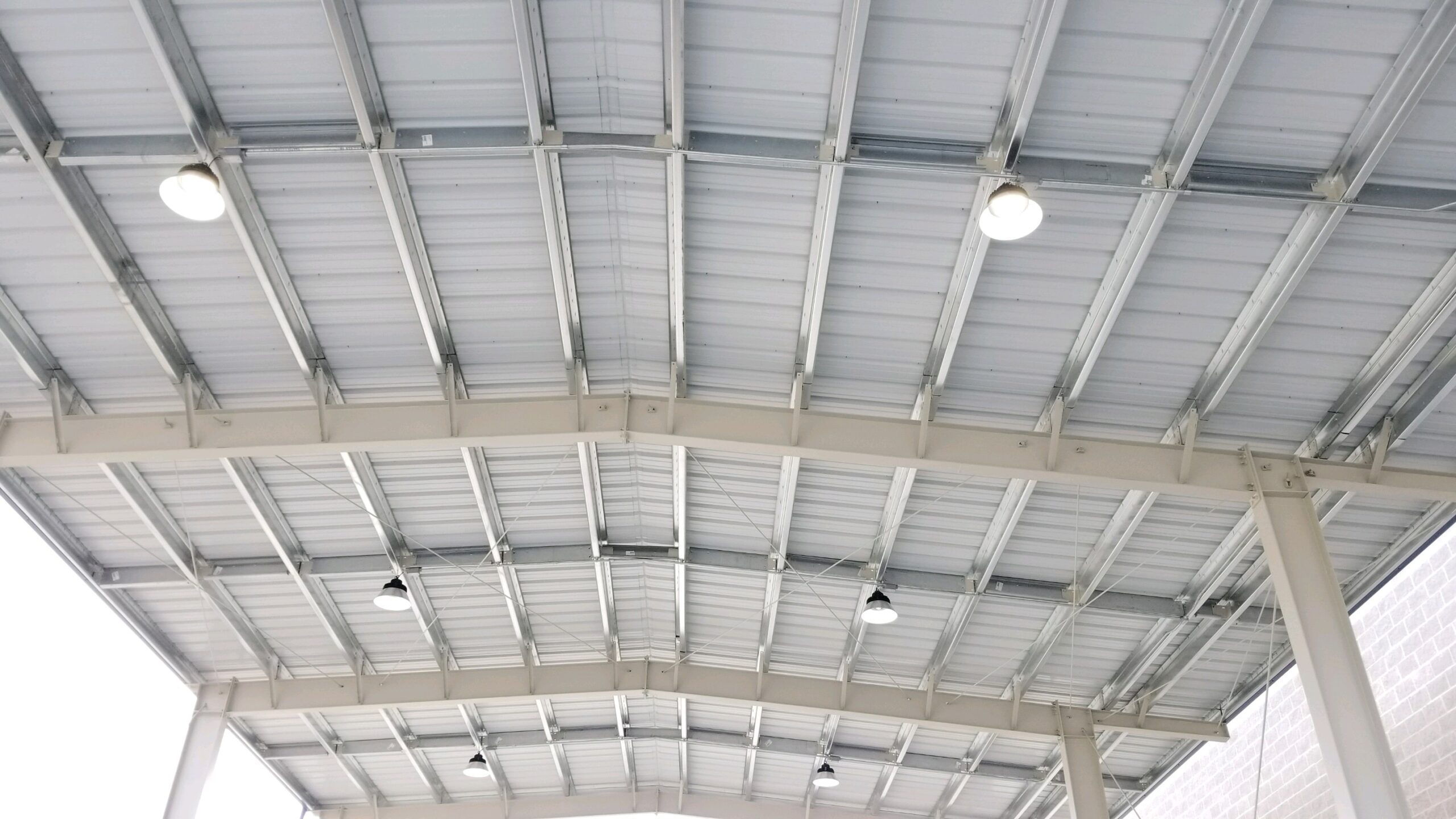
Wash Rack LED Lighting Project
Installation of electrical for new LED lighting.

City of Redding Information Technology Electrical Modification Project
The project includes but not limited to; modifying the electrical at City Hall for Information Technology’s future equipment, provide new…

Sav Mor Foods
Newly completed 32,351 sq. ft. grocery store in Corning, Ca.
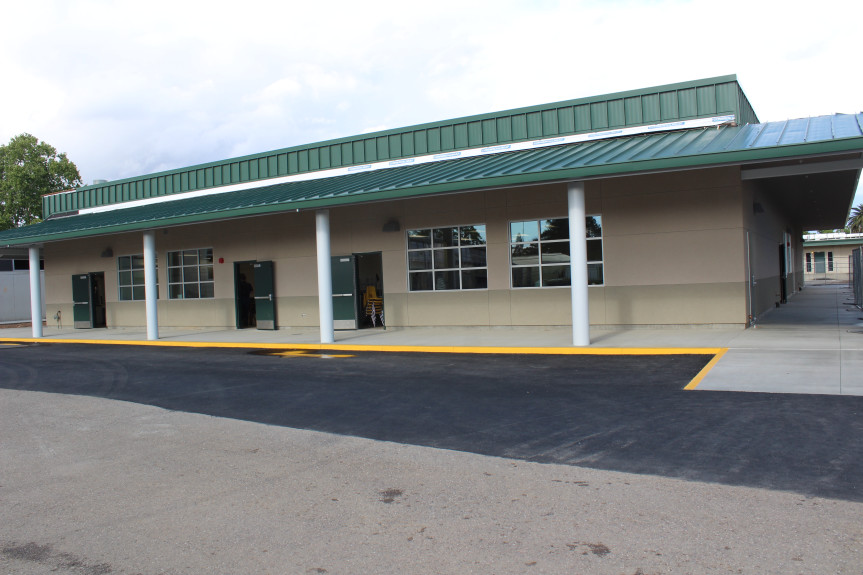
Red Bluff High School Science Building and Cafeteria Project
Construction of a new science classroom building to replace existing science classrooms, a new cafeteria building, and miscellaneous site work.
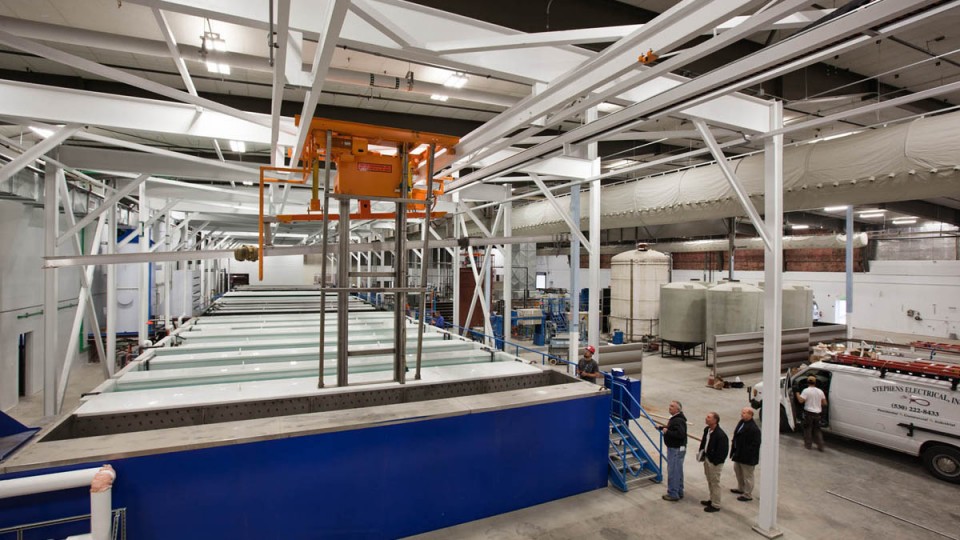
SAF Aluminum Anodizing Plant: SAF West
Batch anodizing involves racking parts and immersing them in a series of treatment tanks. Featuring the latest environmentally sound processes,…
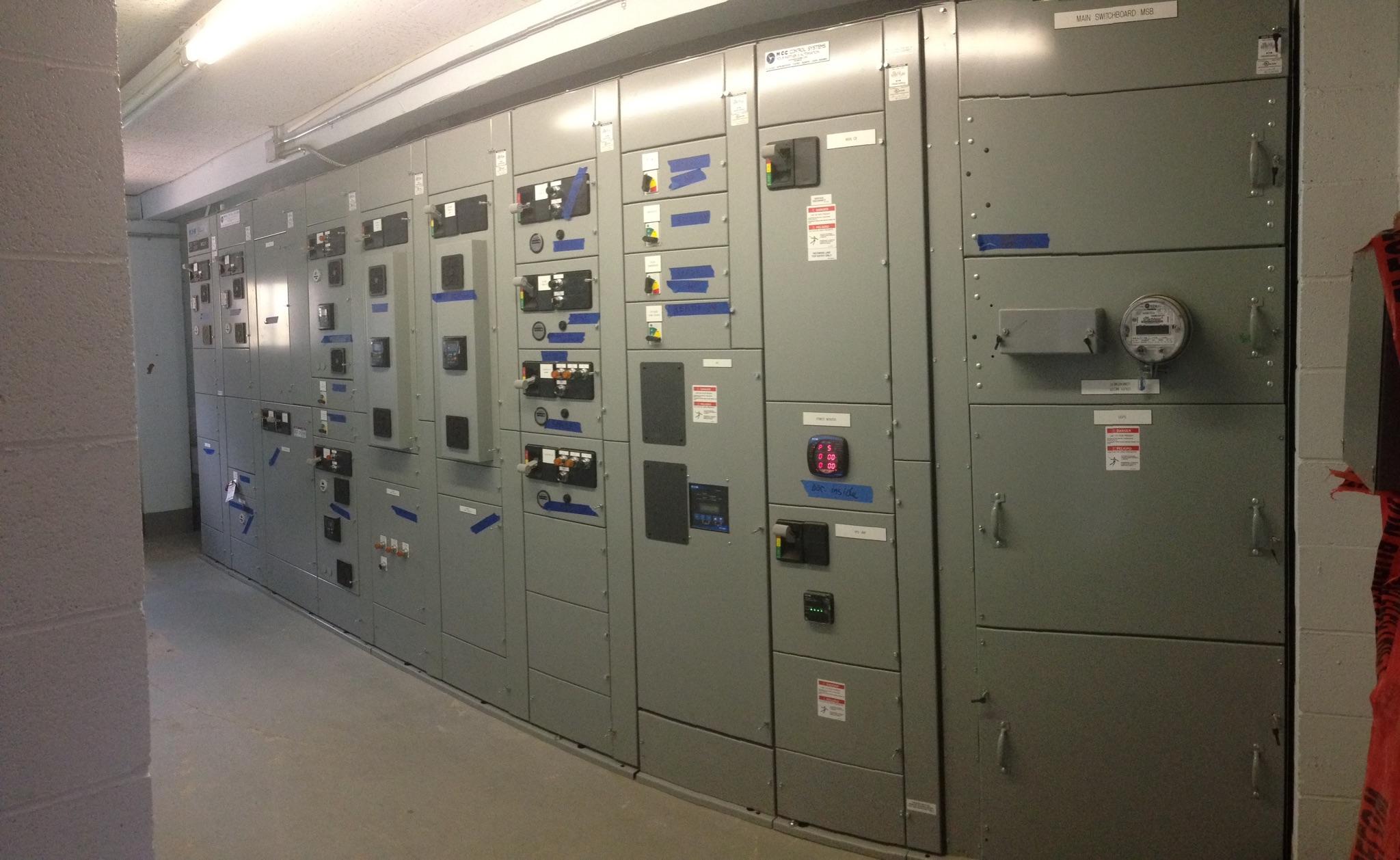
Rio Alto Water District-WWTP Constructed Wetlands Project
Installation of a secondary clarifier, return activated sludge pump station, sludge drying beds, constructed wetlands, IO-inch force main, pumps, pipes,…
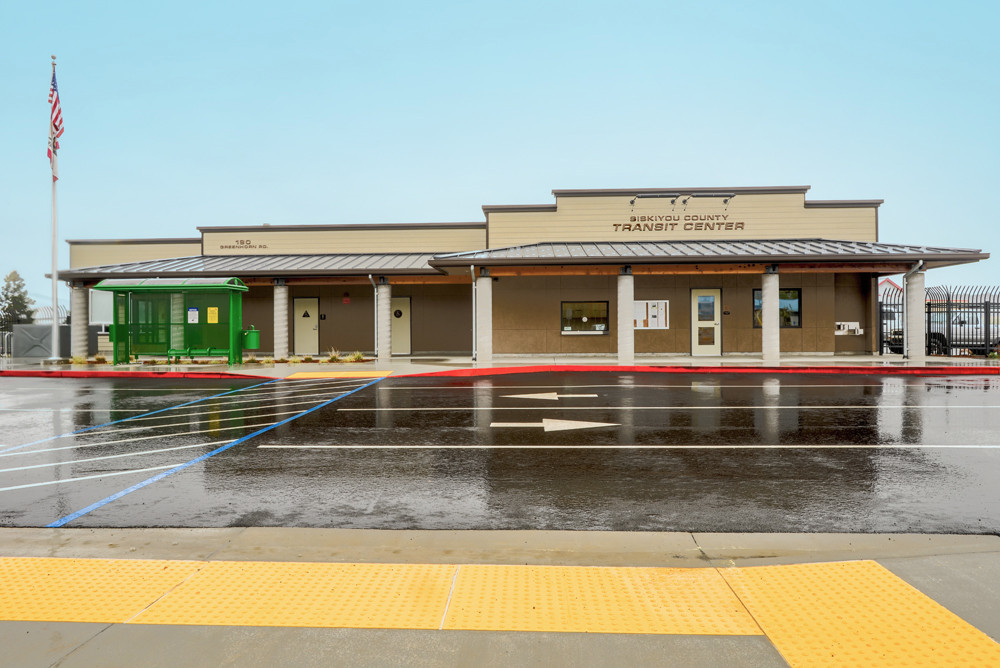
Siskiyou County Transit Center
Regional Siskiyou County Transit Facility with offices for Siskiyou County General Services and a public meeting /conference room. The facility…
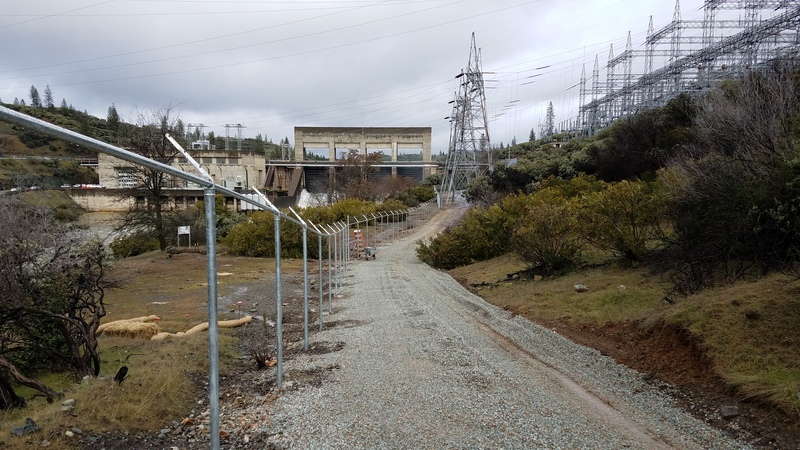
North Area Building Project for Western Area Power Authority
Installation of underground and interior electrical service, installation and modification of fire alarm devices, and installation of complete mechanical systems.
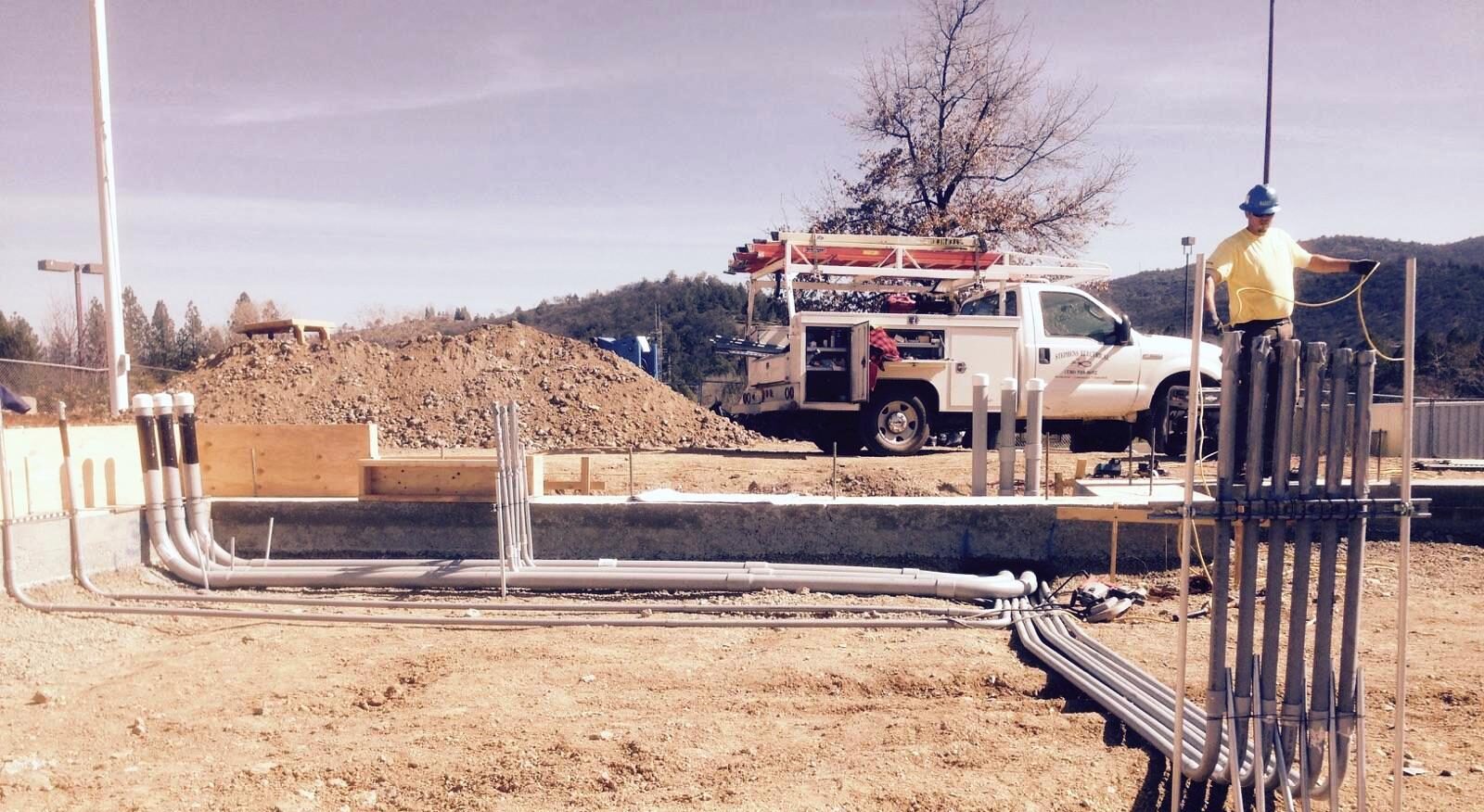
McDonald’s
Provide and Install all underground and interior electrical for new McDonald's.
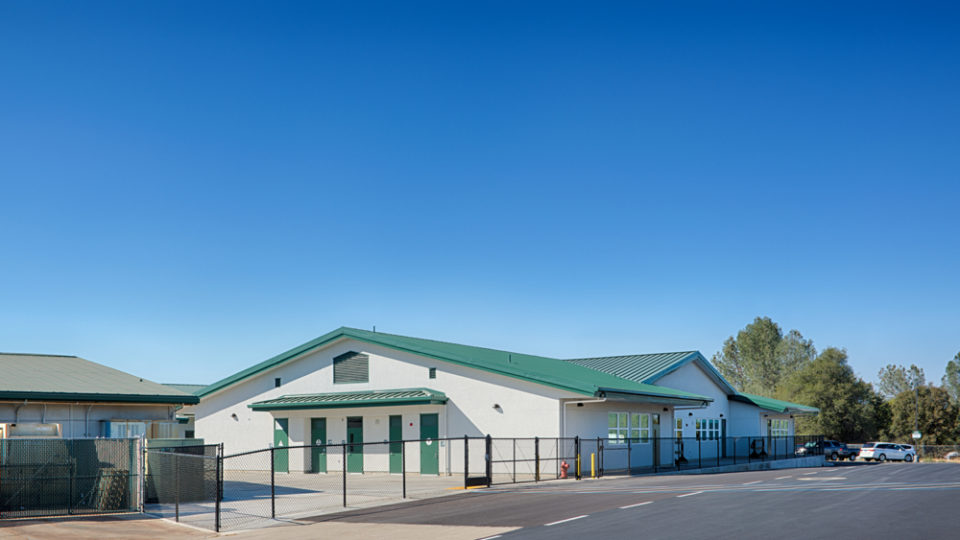
Columbia Elementary School District Classroom Addition
The Columbia Elementary project added two new classroom buildings, adjacent student break out rooms and student and staff accessible restrooms…
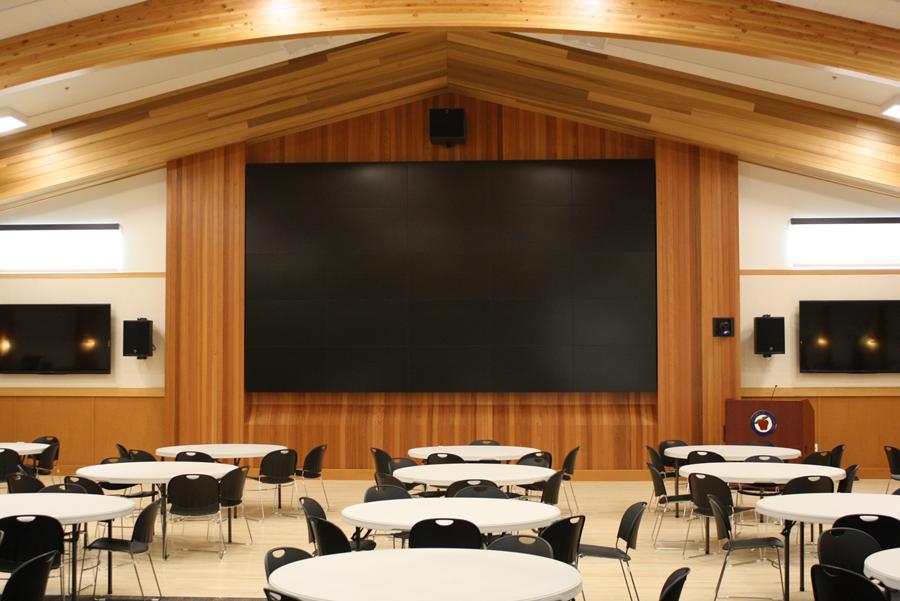
Humboldt County Office of Education Sequoia Conference Center
The new Conference Facility has a capacity of 350 persons and serves as a training and meeting space for HCOE…
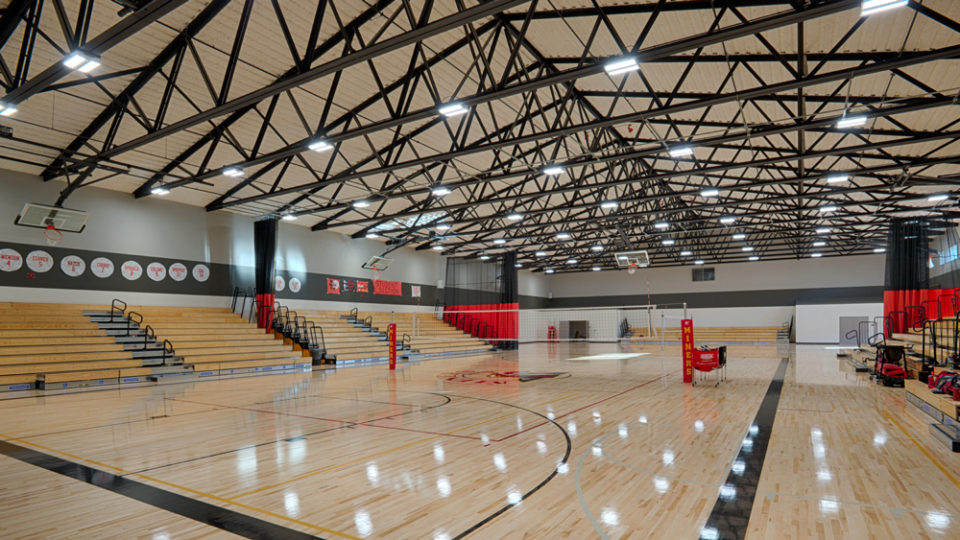
Yreka High School Gymnasium
The new gymnasium was designed to accommodate basketball and volleyball tournaments in the northern region, and includes three NFHS regulation…
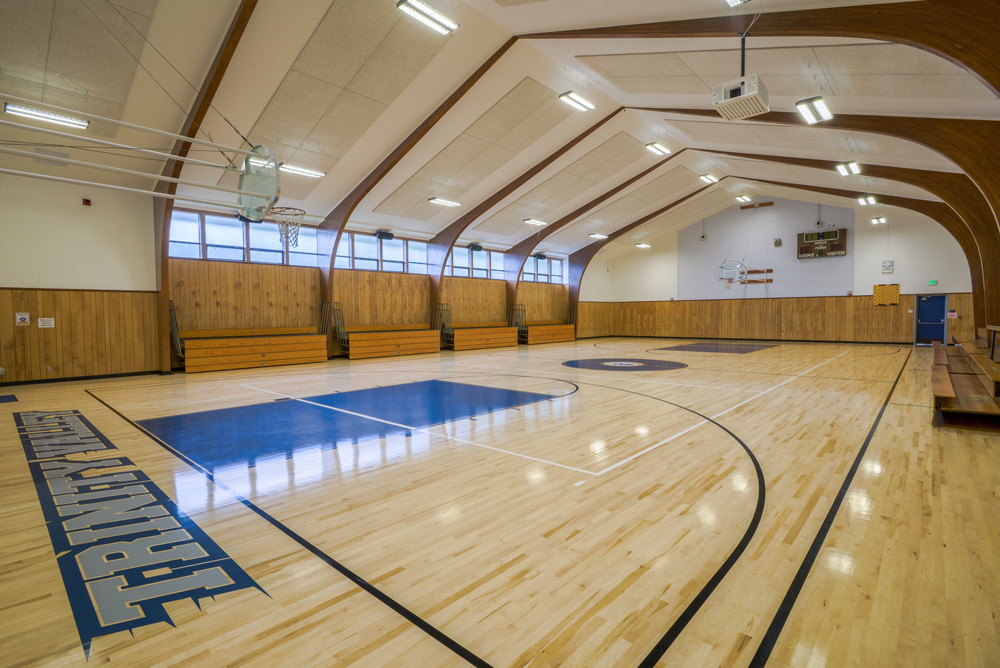
Trinity Valley Elementary School Classroom Alternations and New Gymnasium
State-of-the-art, modern gymnasium with improved acoustics, new lighting, a new subfloor with maple hardwood flooring, new, durable striping and artwork,…
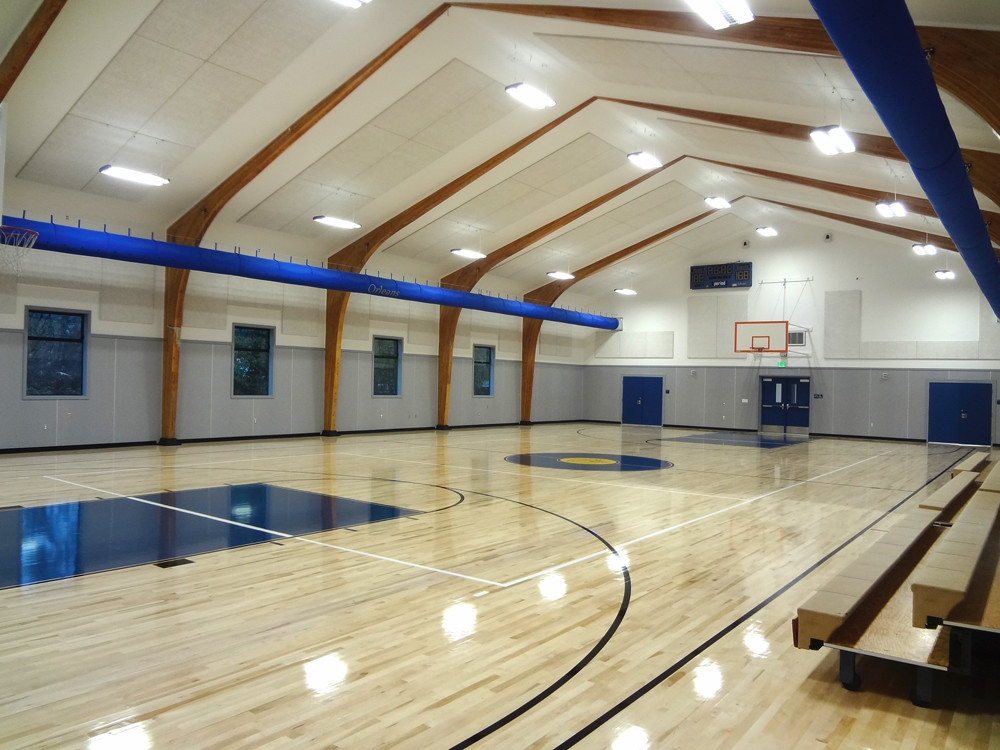
Orleans Elementary School Gymnasium
State-of-the-art, modern gymnasium with improved acoustics, new lighting, a new subfloor with maple hardwood flooring, new, durable striping and artwork,…
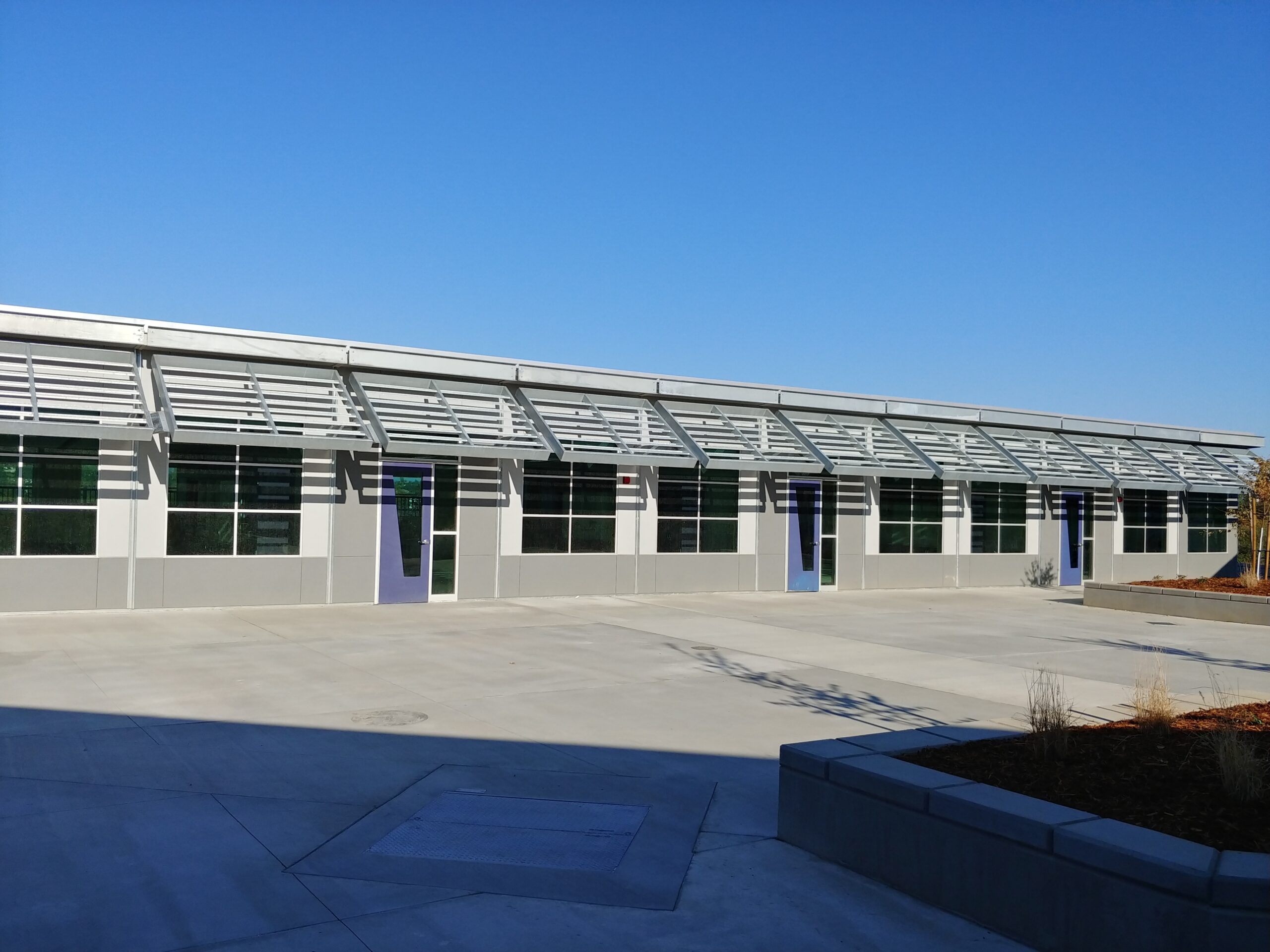
Shasta High School Gen 7 STEM Buildings and Site Improvements
Partial demolition of site elements to accommodate new Gen-7 Modular structures constructed by American Modular Systems. Provide and install Electrical,…
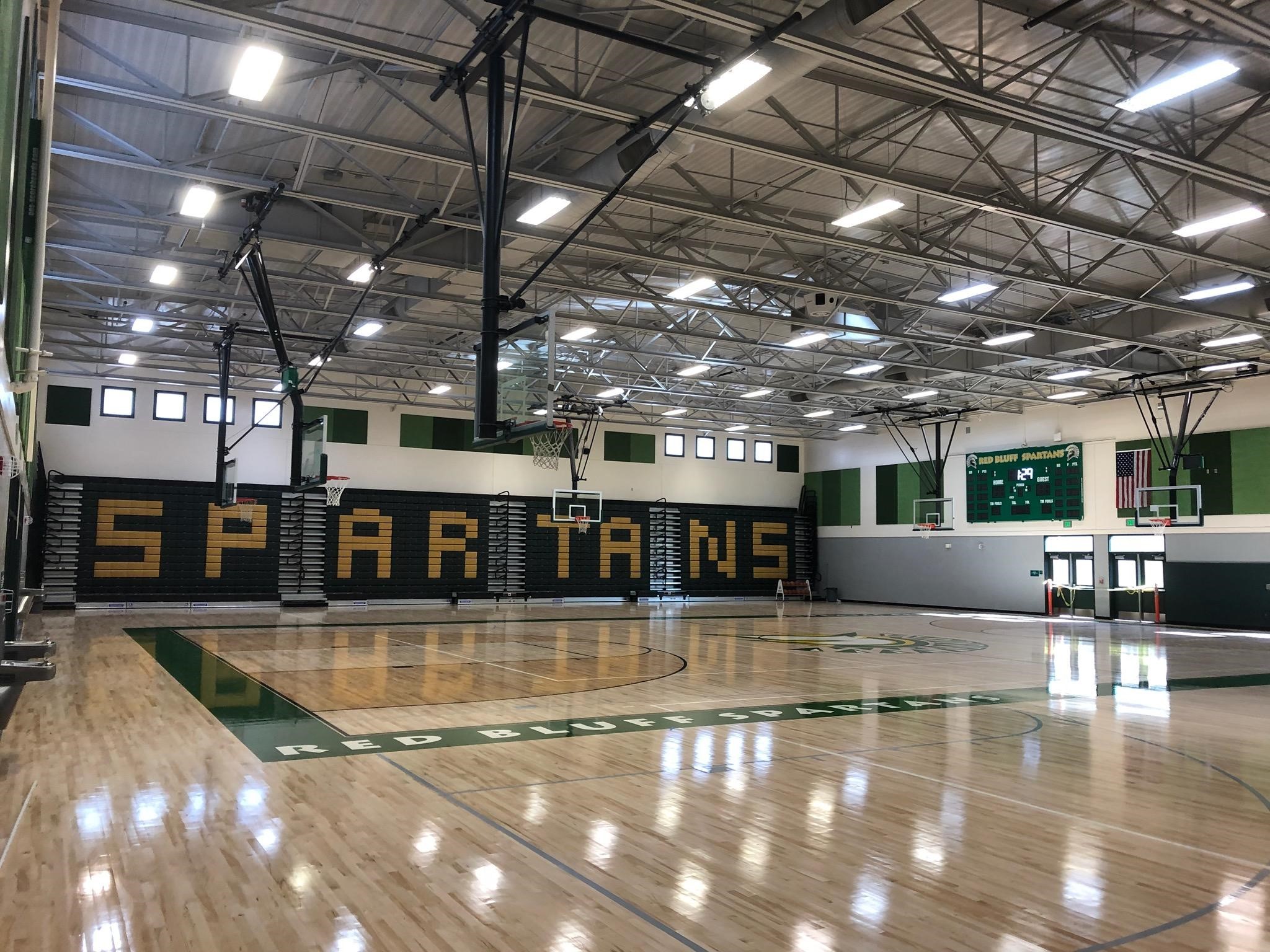
Red Bluff High School Modernization Project
New classroom buildings and gym modernization project at Red Bluff High School. Construction is to begin in Spring of 2019,…
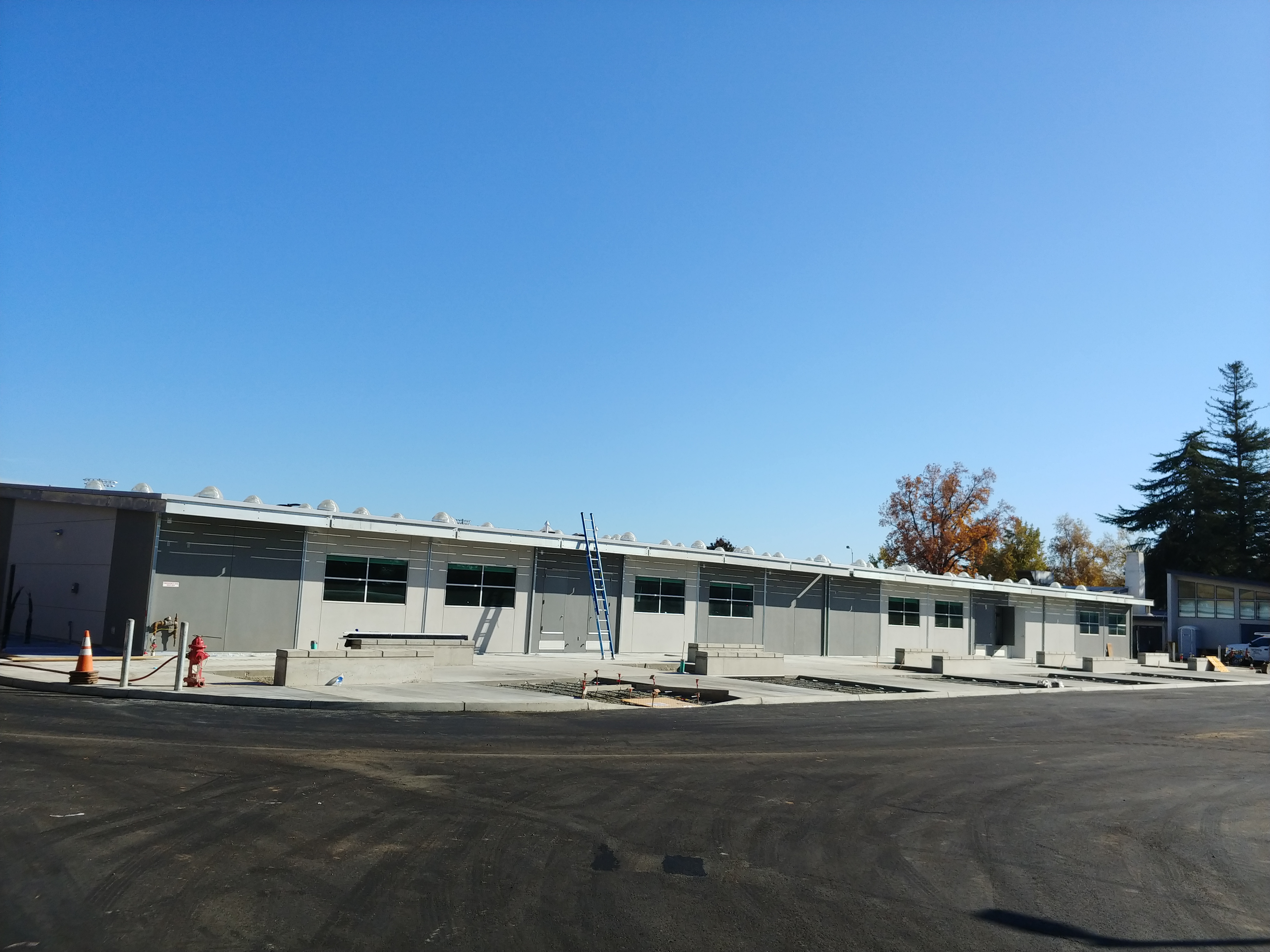
Enterprise High School Gen 7 STEM Buildings and Site Improvements
Partial demolition of site elements to accommodate new Gen-7 Modular structures constructed by American Modular Systems. Provide and install Electrical,…
Shasta College Electrical Infrastructure
Shasta College Campus Infrastructure Electrical

