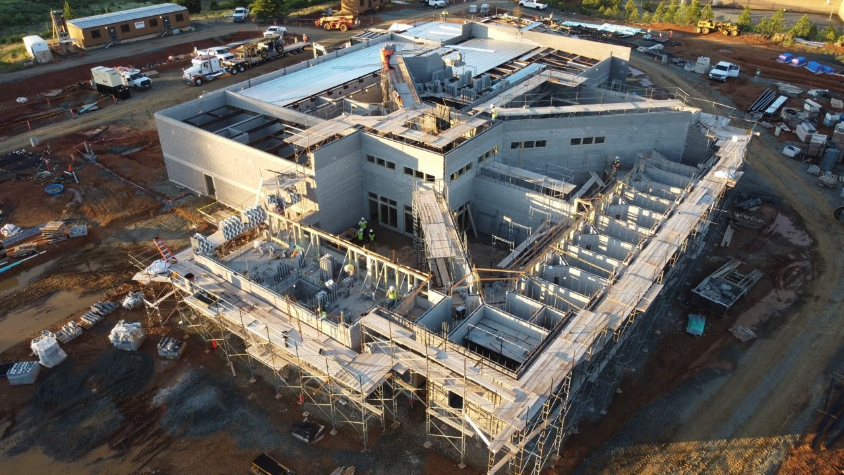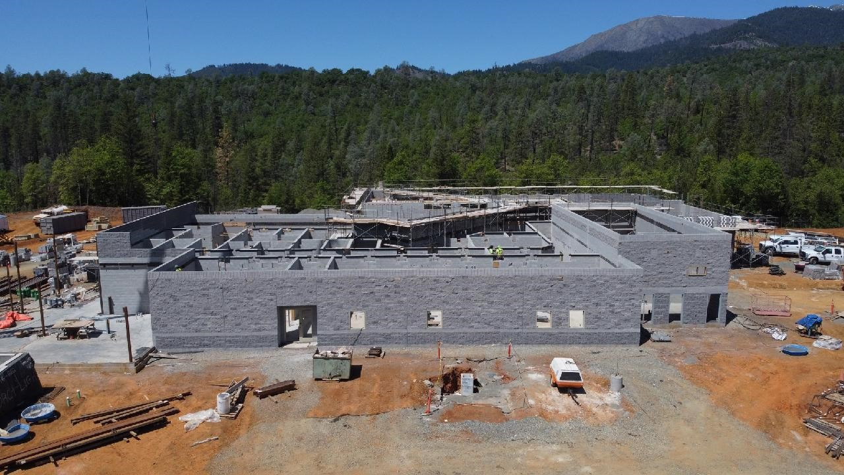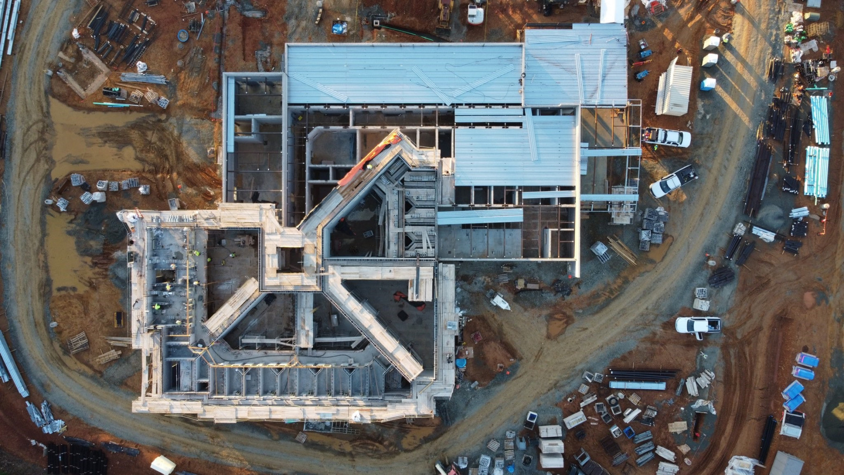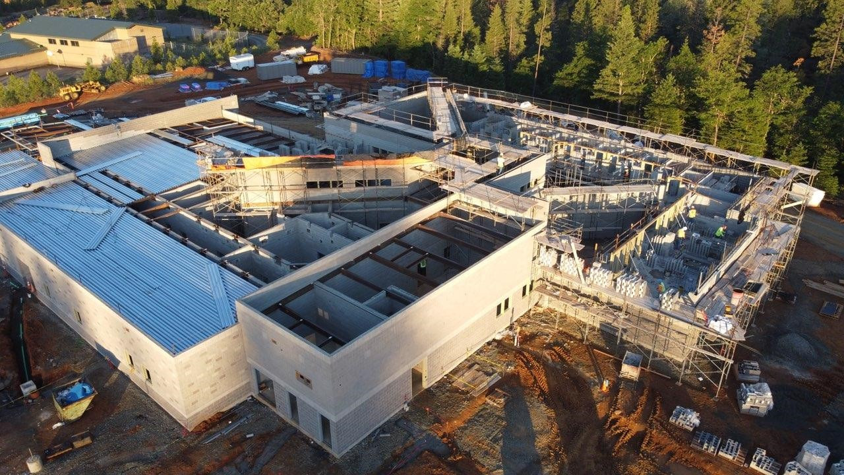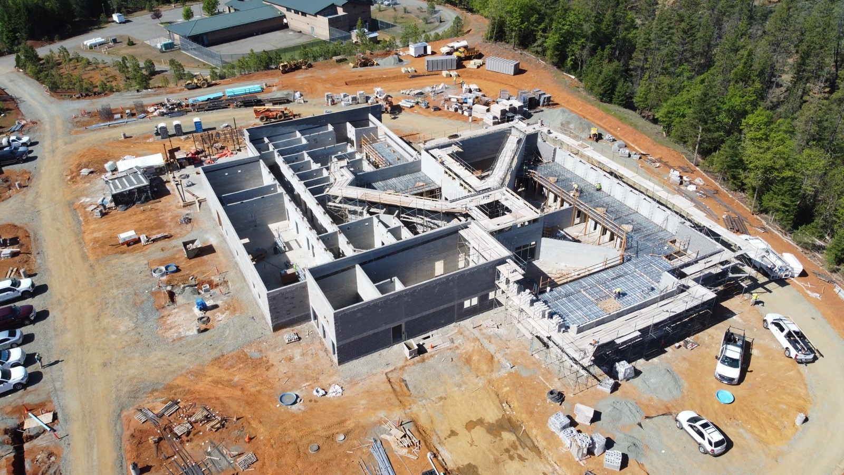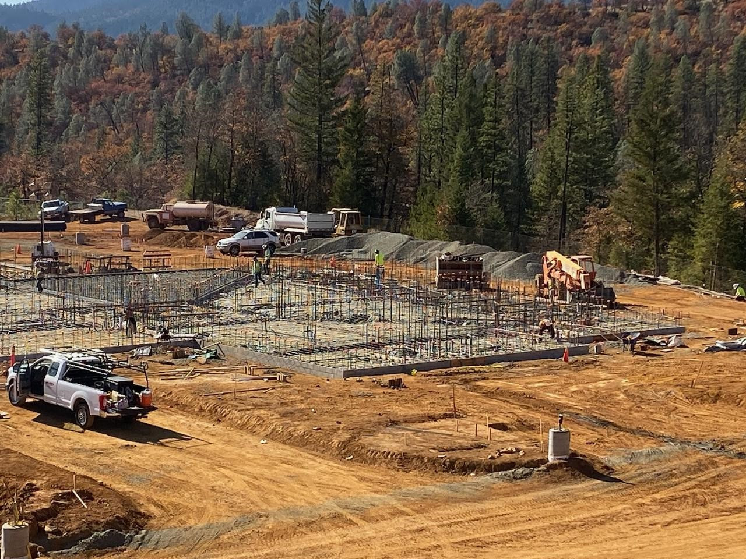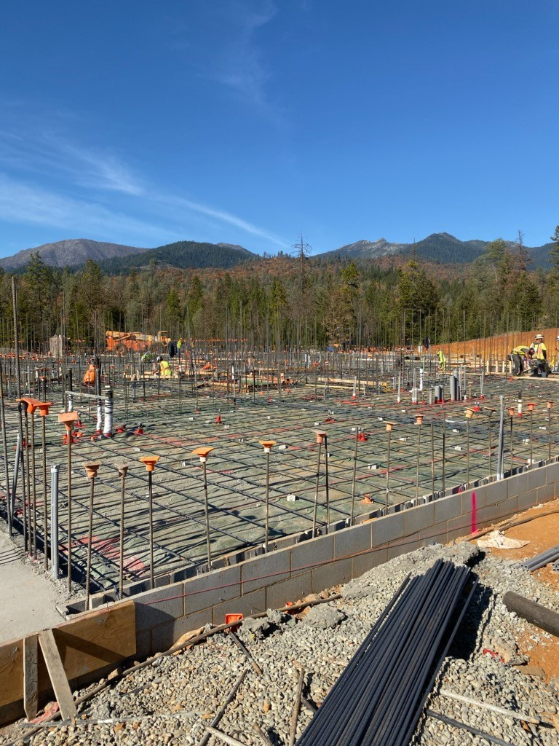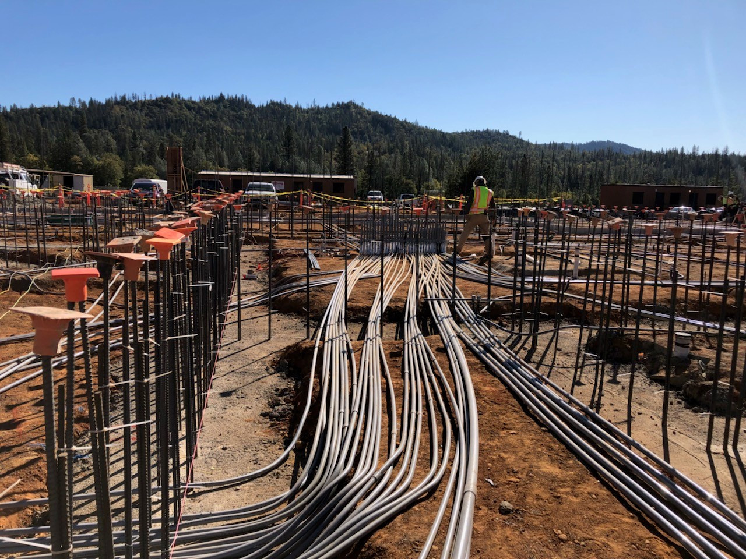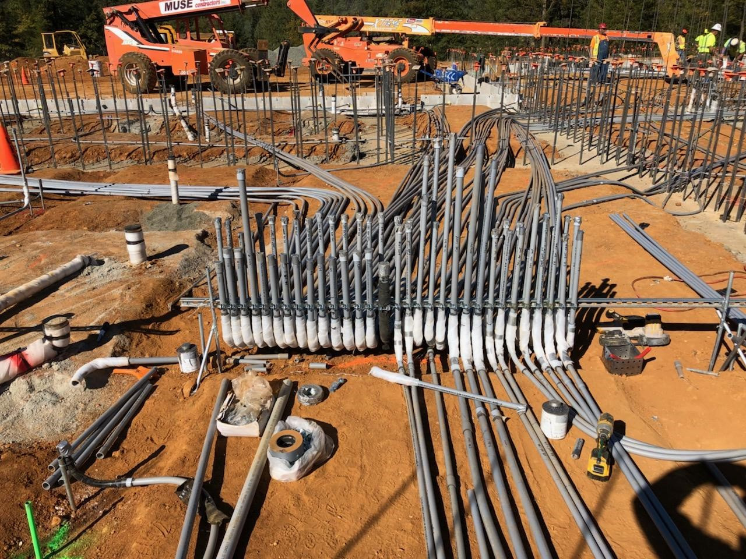Project Info
Location:
Weaverville, CA
Project Description
The project consists of the design and construction of a new stand-alone jail facility on approximately 4.5 acres of county-owned land located in Weaverville, CA. The new jail will replace the existing jail located in downtown Weaverville.
Housing consists of a total of 72 beds in multiple two-tiered housing units. Each housing unit will include a dayroom. There will also be an outdoor recreation yard. The housing area will be controlled by an adjacent staff station. Housing support will consist of program space, medical and mental health, prep kitchen and laundry facilities. An intake area will be provided and includes in-custody intake, face-to-face visitation, central control and interview space. Staff, public and support spaces include a public lobby, video visitation, administration, staff locker rooms, a break room, mechanical space, electrical space and storage.
The project will also include, but is not limited to utilities, electrical, plumbing, mechanical, heating, ventilation and air conditioning, communications, fencing, security and fire protection systems, as well as minor landscaping and pavement for building access. Parking will also be provided for both staff and visitor parking as part of this project.


